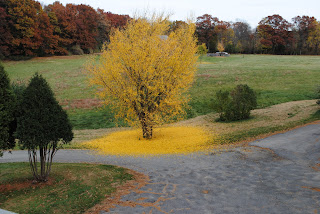Hello friends! We had a wonderful Halloween weekend as you will see in a few photos below. And today we saw some exciting work done on the dormer of Down the Ave. Pictures of the revamped dormer also available below!
The Brick Arches decorated for Halloween
Lots of kids enjoying Halloween snacks!
The charming Nadia Belash McKay and Jim McKay
Another lovely couple, Daren and Carolyn Gill
The Mummy game! Thanks to Scott, Daren, Michael, and Dan for being good sports!
Now for the real stuff: here are two shots of the revamped dormer above the new porch -- the dormer windows belong to Down the Ave (bedroom on the third floor) and will be replaced with two classic double-hung windows, centered in the dormer.
Our dog, Scout, supervising the construction:
More tomorrow! Laura























































