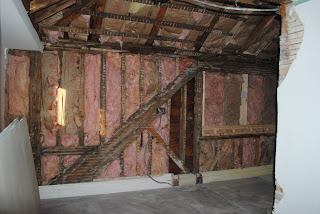In this Big House, there was a very small bedroom fondly called Stuart Little. This little bedroom was contiguous with what is going to be Eliza and Caleb's shared common room, so in the interest of space and light, most of Stuart Little's interior wall has been removed. The most amazing thing is what the crew found when they took down part of the ceiling where there had been water damage...a lovely "cathedral" ceiling! They've also removed a very old skylight, seen where they can add insulation where there wasn't any, and found a few beams that have been compromised by rot. While looking at the progress the other evening, we saw a mouse scoot right along a wall up there -- Stuart himself is looking for a temporary home while we make improvements to his accommodations.
 |
| Looking down the second floor hall toward Stuart Little (trying to keep the dust down). |
 |
| Taking down the interior wall of Stuart Little (the closet is going to stay because it is weight bearing). |
 |
| Exposing the ceiling |
 |
| Looking from inside Stuart Little toward the hallway -- now look at the ceiling! |
 |
| Looking into Stuart Little now that most of the wall is gone... |
 |
| Another view of Stuart Little... |
 |
| Temporary insulation...you can see the framing for a double window just to the right... |










































