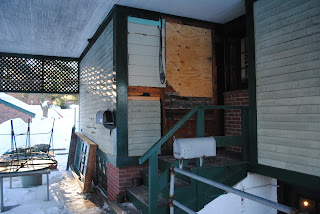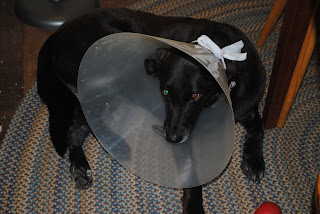 |
| Looking up from the new family room to the opening onto the second floor hallway... (temporary door and wall below). |
 |
| The opening that will overlook the new family room from the second floor hallway. |
 |
| Another look at the new opening (and the coating of dust...poor old house). The area to the right is where there used to be a door to the maids' bathroom...now it will become part of the wall. |
 |
| There was a back door and a small window here... they have been removed and boarded up, awaiting a new window! |
 |
| Looking from the inside to where there was a back door and small window...framing for the new window now in place. (This is the "pantry" area of the kitchen). |
 | |
|
 |
| The cone of shame...Scout had her ACL surgically repaired last week and sometimes needs to wear this special collar so she leaves the sutures alone. Poor pooch... |
How is Scouter??? I cannot believe you'll be able to look over the family room from the 2nd floor!! How utterly gorgeous is that!!!!! Love it!!! Kasey
ReplyDelete